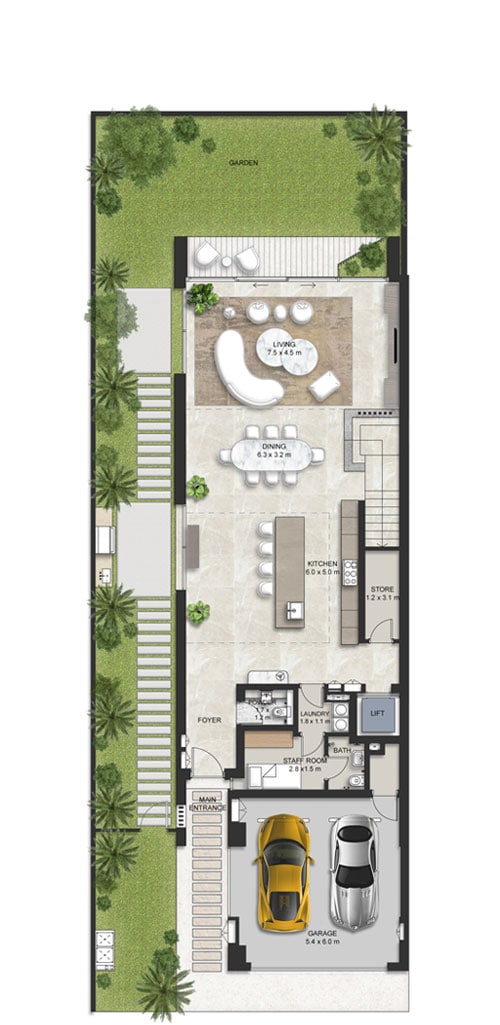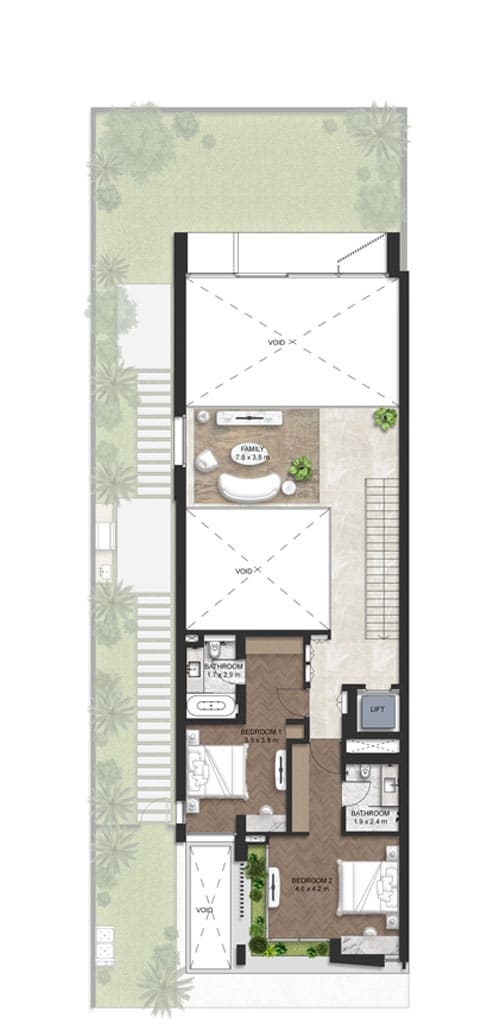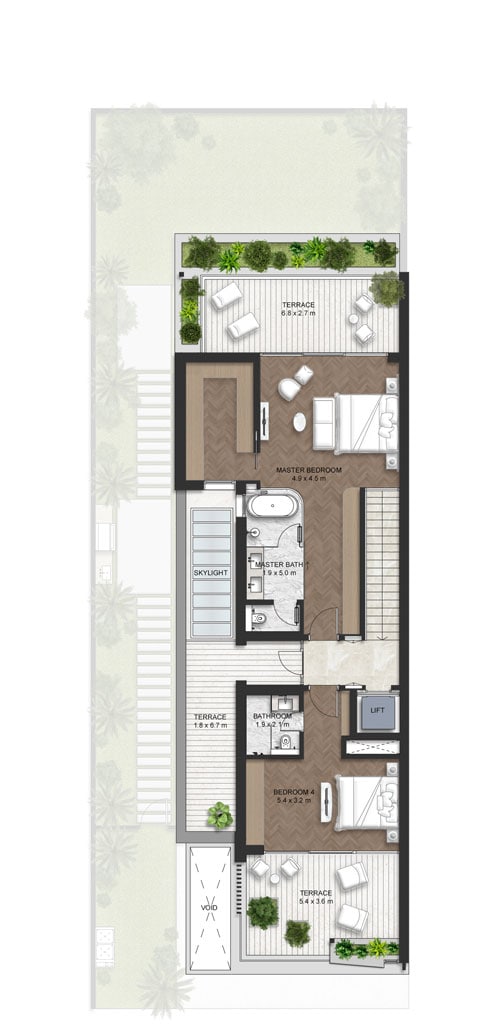
Amara
Beige Exterior Cladding
Beige Exterior - Render Paint
Grey Exterior cladding
Louvers
Metal accents
General paint
General flooring
Joinery Finish
Kitchen Counter
Bedroom Parquet Flooring
Master bathroom vanity
Accent metal
Accent fluted glass

Ground Floor
Area Size 1,936 SQFT

First Floor - The Double Height
Area Size 1,317 SQFT

Second Floor - The Executive Suite
Area Size 1,794 SQFT

Ground Floor
Area Size 1,936 SQFT

First Floor - The Double Height
Area Size 1,317 SQFT

Second Floor - The Executive Suite
Area Size 1,794 SQFT

